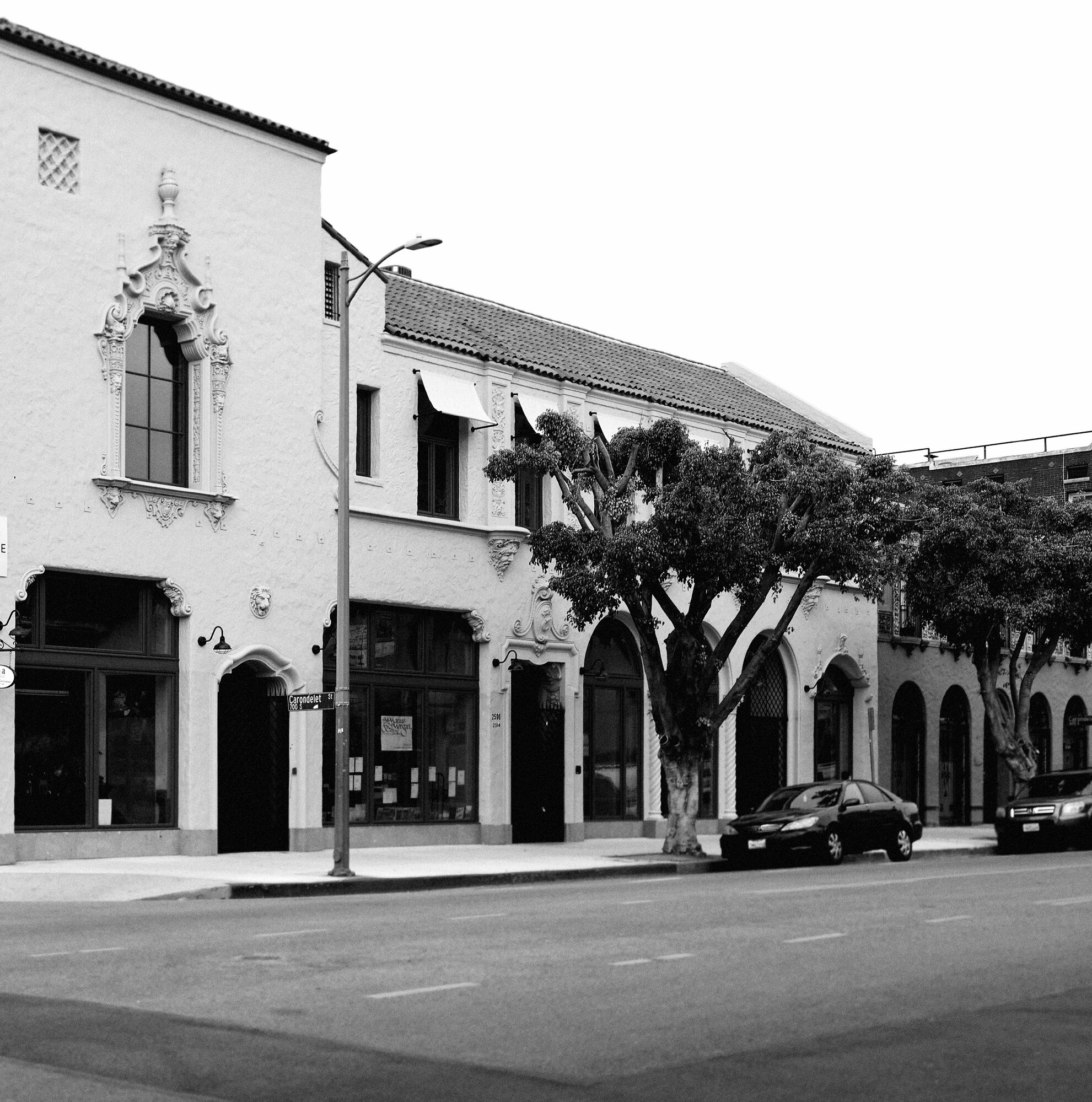






Commercial
2500 7th Street
Historic 1924 Creative Office Building
Completed in 1924 in the Spanish Colonial Revival style by architect Morgan, Walls & Clements, 2500 W 7th St is one of MacArthur Park’s most architecturally stunning buildings. A recently completed restoration and building modernization underscores the building’s historic character. Anchor tenants at 2500 W 7th St include Aardvark Letterpress – celebrating their 50th Anniversary in 2020; and paper supply shop McManus & Morgan (established 1923).
Completed in 1924 in the Spanish Colonial Revival style by architect Morgan, Walls & Clements, 2500 W 7th St is one of MacArthur Park’s most architecturally stunning buildings. A recently completed restoration and building modernization underscores the building’s historic character. Anchor tenants at 2500 W 7th St include Aardvark Letterpress – celebrating their 50th Anniversary in 2020; and paper supply shop McManus & Morgan (established 1923).
- 2500 7th Street, Los Angeles, CA 90057
- Creative Office/Retail
- Building Size: 20,000 Sq. Ft.
- Lot Size: 13,939 Sq. Ft.
- VIEW AVAILABILITY
- DOWNLOAD BROCHURE
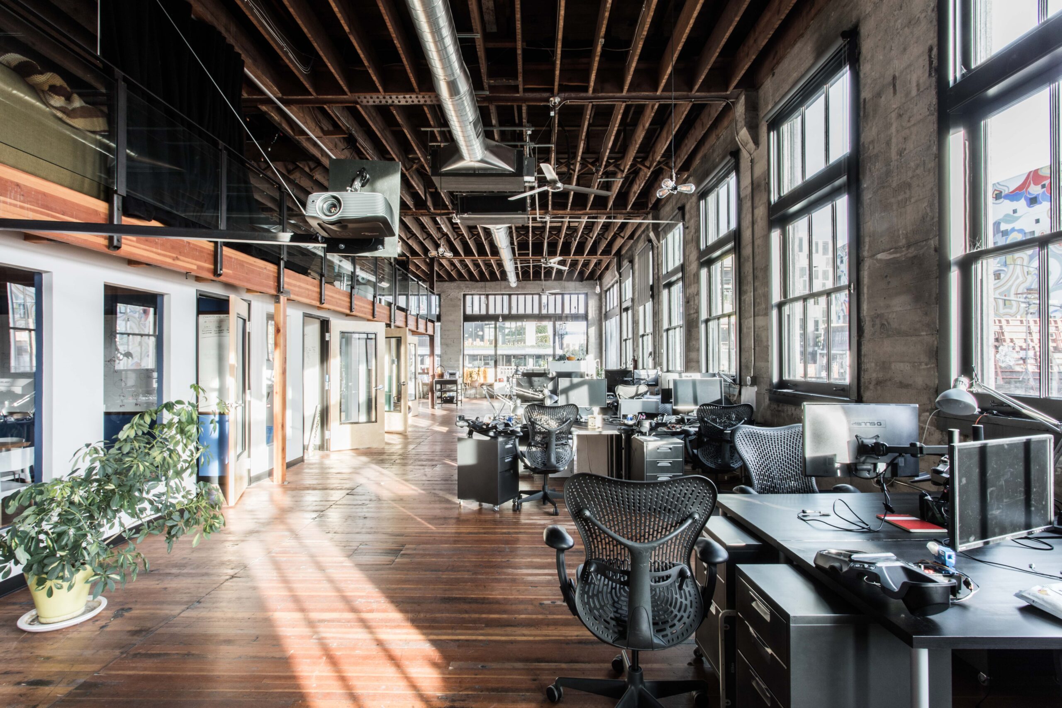
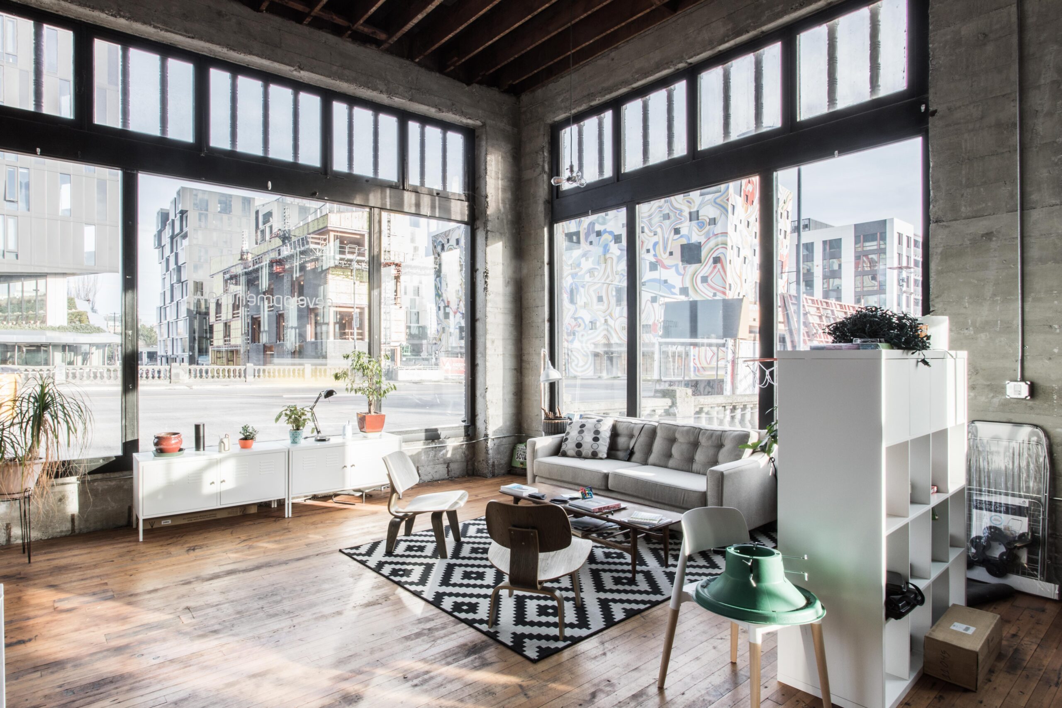
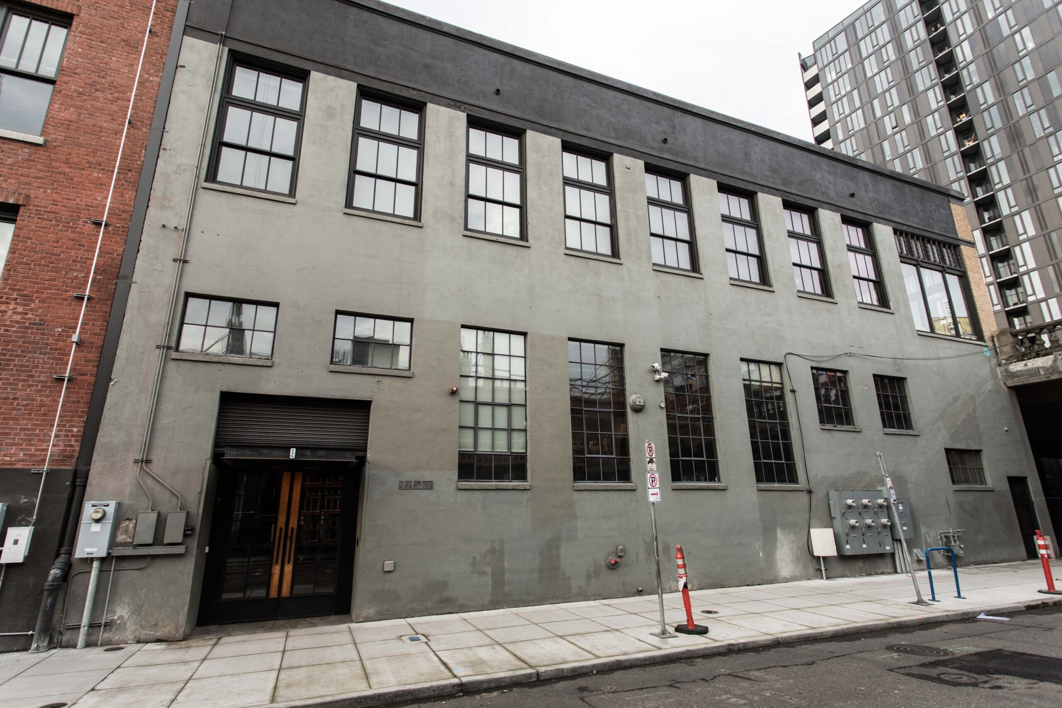
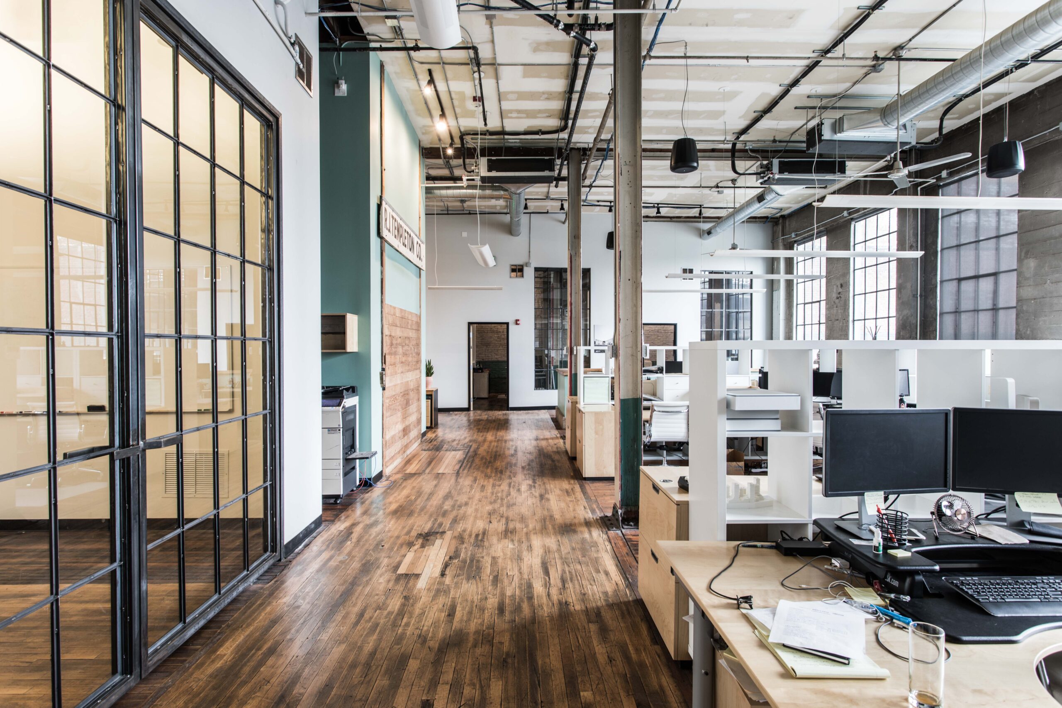
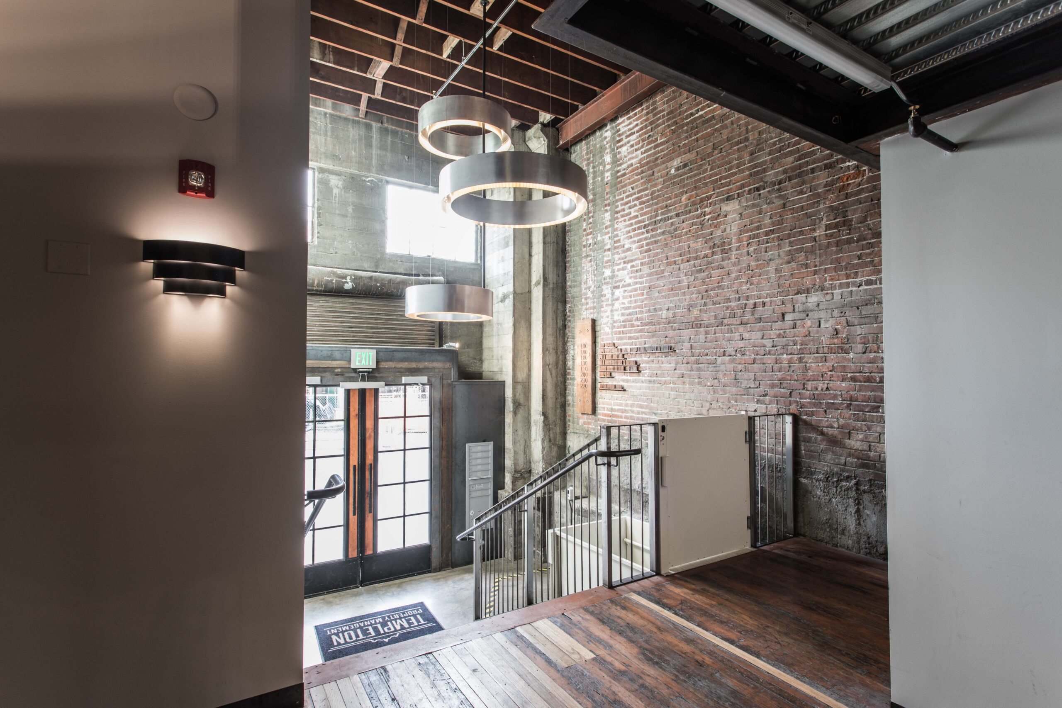
Commercial
RJ Templeton Building
1930 Creative Office Building
Standing on the east end of the Burnside Bridge overlooking the Willamette River, R.J. Templeton provides a fresh look at creative office. The building was originally constructed in 1930 and has undergone major renovations in 2012 to preserve it’s historic character. A mix of great views with a unique location, R.J. Templeton is among the buildings pioneering a path of creative office in east Portland. With numerous amenity options in the immediate vicinity, the building offers an exclusive opportunity for its tenants.
Standing on the east end of the Burnside Bridge overlooking the Willamette River, R.J. Templeton provides a fresh look at creative office. The building was originally constructed in 1930 and has undergone major renovations in 2012 to preserve it’s historic character. A mix of great views with a unique location, R.J. Templeton is among the buildings pioneering a path of creative office in east Portland. With numerous amenity options in the immediate vicinity, the building offers an exclusive opportunity for its tenants.
- 9 SE 3rd Ave, Portland, OR 97214
- Creative Office
- Building Size: 24,600 Sq. Ft.
- Lot Size: 8,000 Sq. Ft.
- VIEW AVAILABILITY
- DOWNLOAD BROCHURE
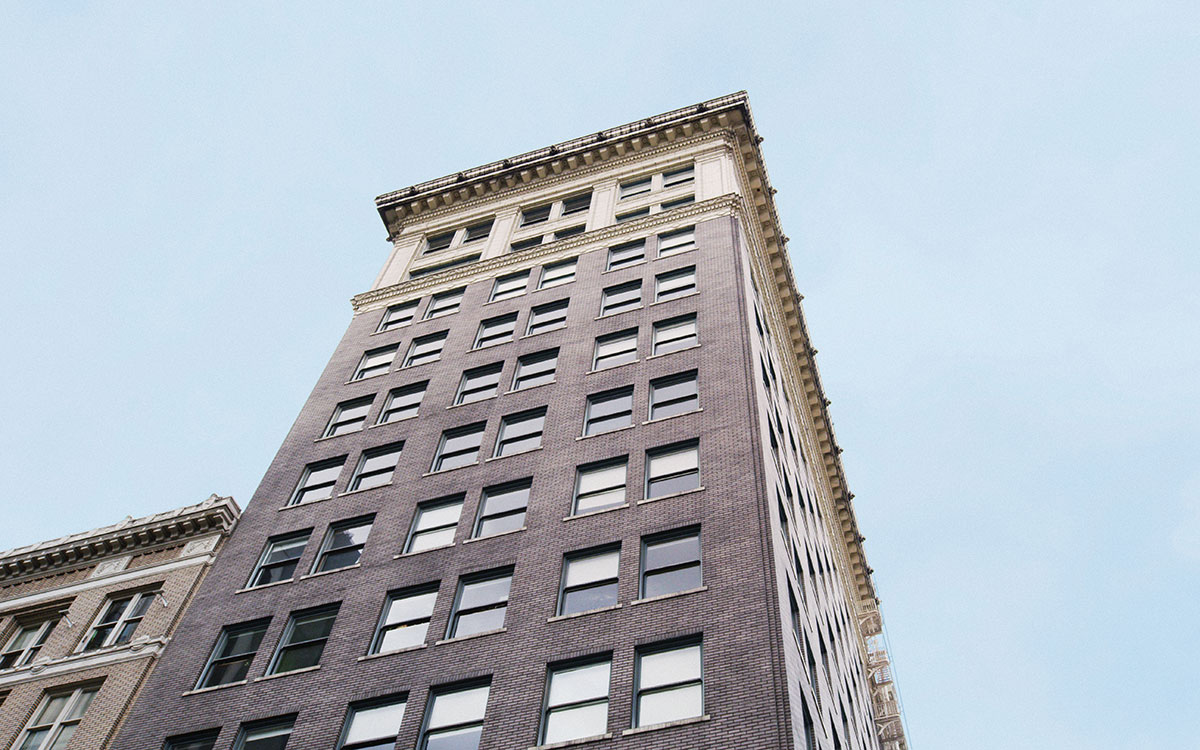
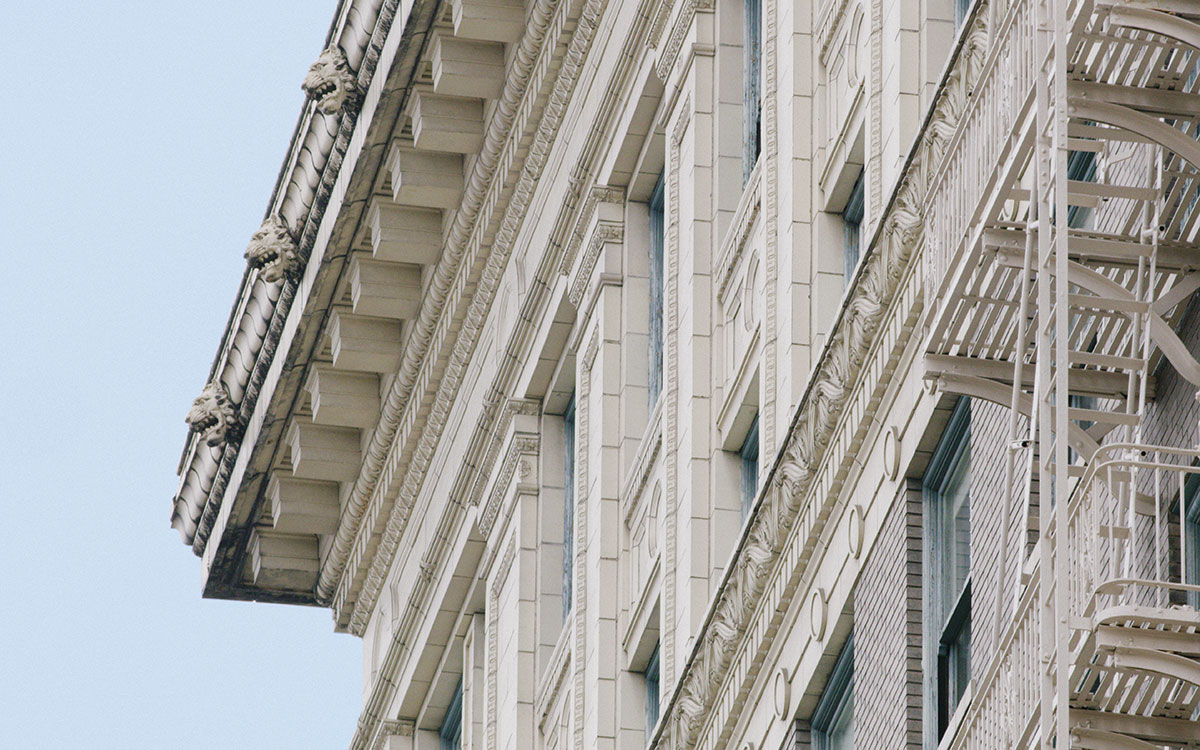
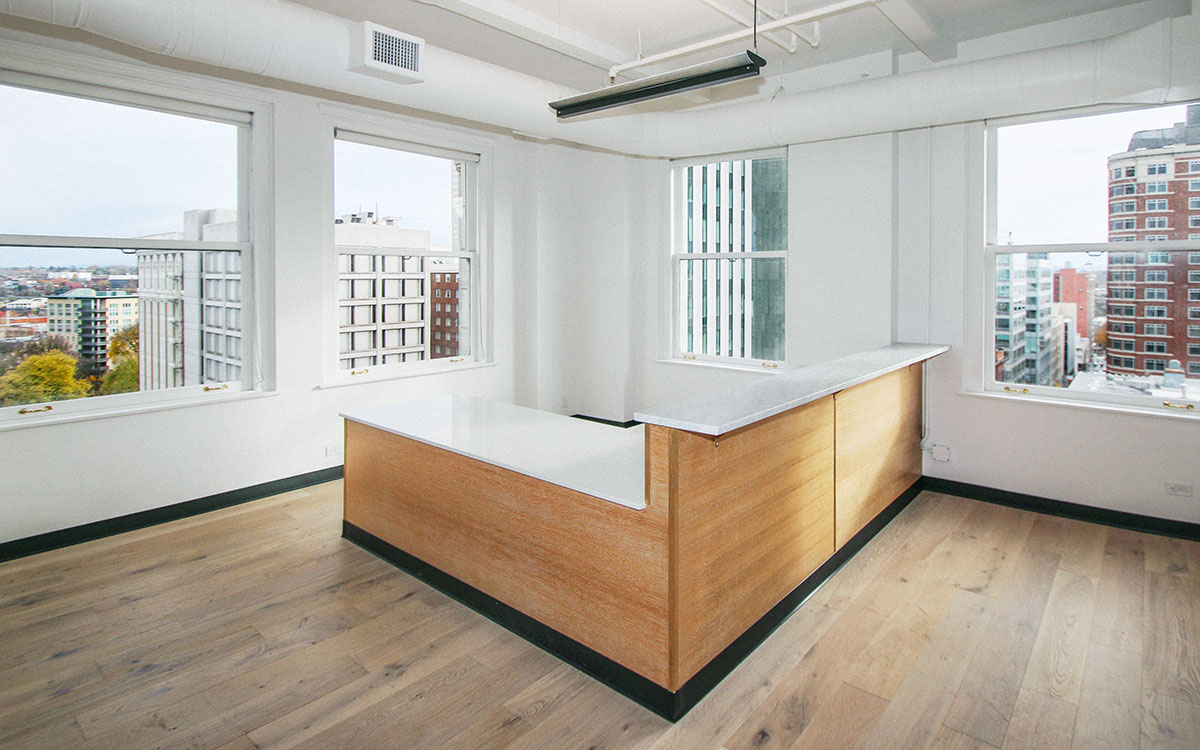
Commercial
Stevens Building
Historic 1914 Creative Office Building
This 12-story office building was designed by Whidden & Lewis in 1913 and is similar to the pair’s Failing Office Building (1907) and Wilcox Building (1911). Most of the building’s original tenants were doctors, dentists, and their patient clinics, and the building’s design was adapted to accommodate them. The Stevens Building was renovated in 1954 to designs by architect Pietro Belluschi and has undergone renovations by NBP Capital’s in-house construction team, Path PDX.
The Stevens Building offers 360-degree views of the West Hills, Willamette River, all of downtown Portland and, on a clear day, Mt. Hood and Mt. St. Helens.
This 12-story office building was designed by Whidden & Lewis in 1913 and is similar to the pair’s Failing Office Building (1907) and Wilcox Building (1911). Most of the building’s original tenants were doctors, dentists, and their patient clinics, and the building’s design was adapted to accommodate them. The Stevens Building was renovated in 1954 to designs by architect Pietro Belluschi and has undergone renovations by NBP Capital’s in-house construction team, Path PDX.
The Stevens Building offers 360-degree views of the West Hills, Willamette River, all of downtown Portland and, on a clear day, Mt. Hood and Mt. St. Helens.
- 812 SW Washington Street, Portland, Oregon
- Building Size: 63,424 Sq. Ft.
- Lot Size: 0.11 Acres
- Learn More
Featured Commercial Projects
2500 7th Street
RJ Templeton Building
Stevens Building
Additional Commercial Properties
VIEW OTHER PORTFOLIO CATEGORIES
Multnomah County Courthouse
1021 SW 4th Ave, Portland, OR 97204- Building Size: 357,795 Sq. Ft.
- Lot Size: 40,000 Sq. Ft.
Desoto Warehouse
9401 De Soto Ave, Chatsworth, CAThe Victor Building
1640 NW Irving Street, Portland, OR 97209- Creative Office
- Building Size: 14,000 Sq. Ft.
- Lot Size: .22 Acres
- VIEW AVAILABILITY
- DOWNLOAD BROCHURE
Sumner Warehouse
11555 NE Sumner Street, Portland, OR 97217Harborgate Warehouse
8823 N Harborgate Street, Portland, OR 97203George Lawrence
306-316 SW 1st Ave, Portland, OR 97204- Creative Office
- Building Size: 51,000 Sq. Ft.
- Lot Size: 10,000 Sq. Ft.
- VIEW AVAILABILITY
- DOWNLOAD BROCHURE
Broadway
228 NE Broadway Street, Portland, OR 97232- Creative Office/Retail
- Building Size: 50,823 Sq. Ft.
- Lot Size: 0.83 Acres
- broadwayacehardware.com
Ankeny + Ash
537 SE Ash Portland, OR 97214- Creative Office/Retail
- Building Size: 44,000 Sq. Ft.
- Lot Size: 20,000 Sq. Ft.
- VIEW AVAILABILITY
- DOWNLOAD BROCHURE